: Superb luxury villa at La LlucaSOLD €1,095,000
5 bedroom + great rental propertyREF#: VDJ796
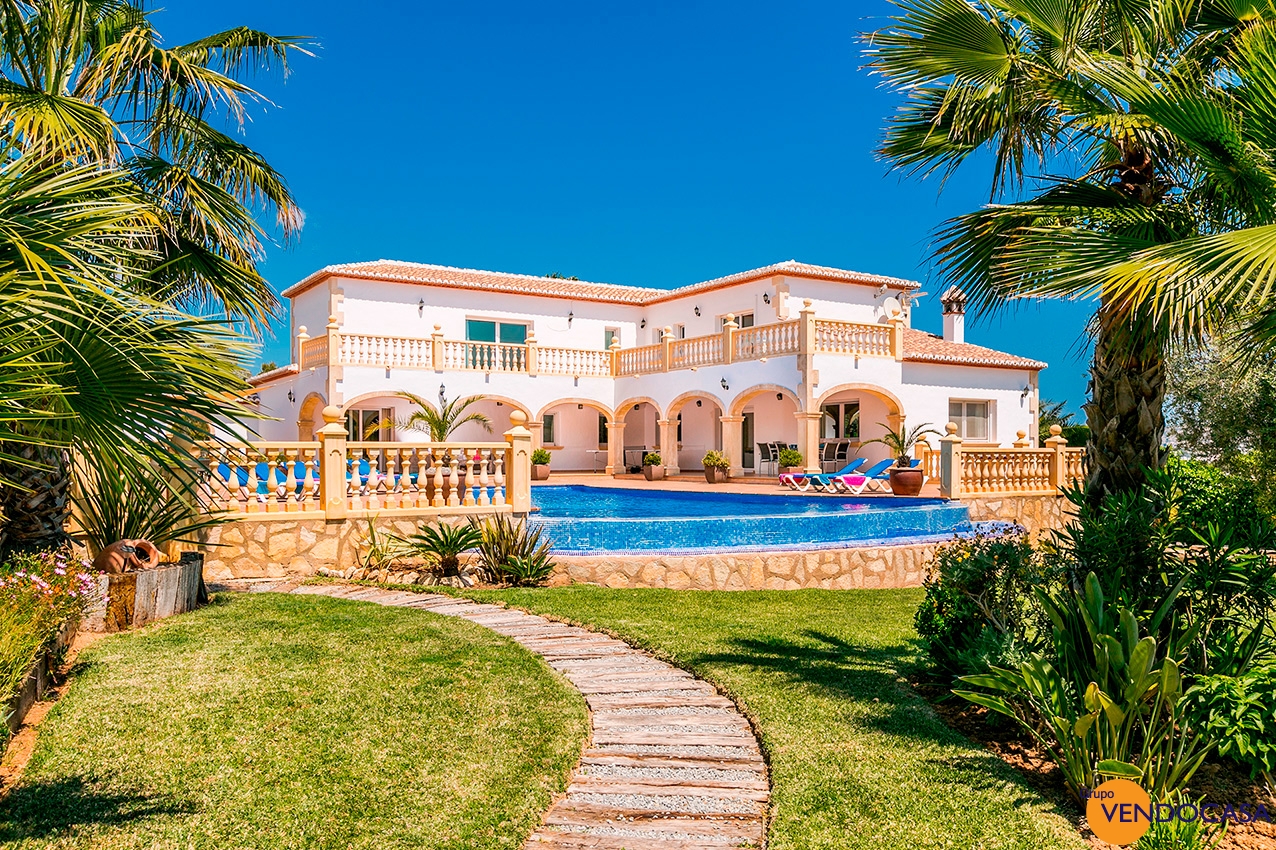
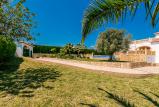
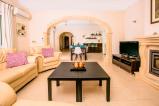
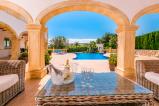
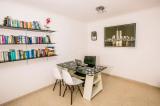
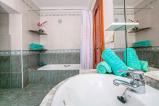
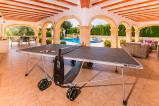
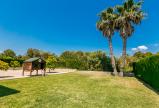
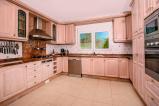
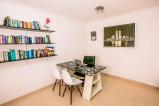
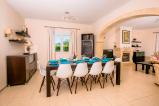
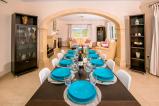
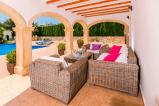
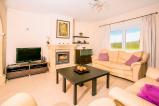
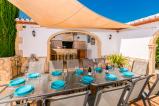
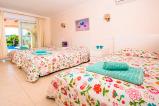
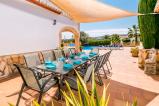
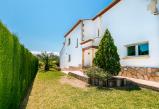
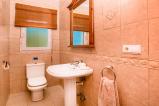
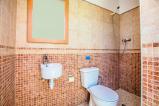
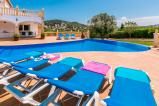
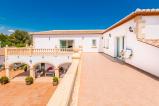
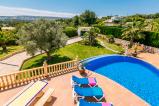
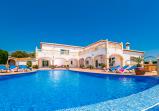
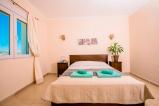
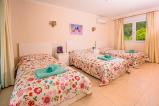
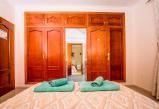
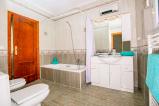
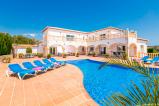
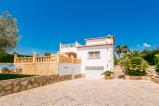
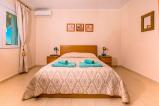
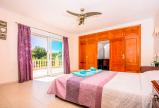
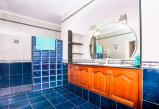
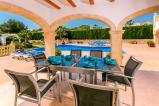
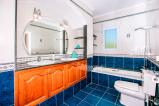
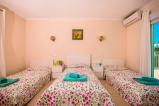
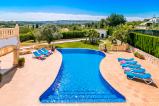
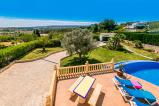
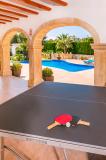


House Type: Villa
Area: Javea / Xabia
Build: 420
Plot: 2200
Area: Javea / Xabia
Build: 420
Plot: 2200
Beds: 5
Bathrooms: 3
Pool: 6X12
Bathrooms: 3
Pool: 6X12

5 bedroom + great rental property
This large family villa is situated at the end of a quiet cul-de-sac in an exclusive area of Javea close to Javea Golf Club. The sleeps up to 12 people (using extra beds). The house is built to a high standard and the arched tosca stone terrace, typical of this area, offers shade by the pool. The entrance to the villa is through electronic wrought iron gates, where you are greeted by the beautiful landscaped meditteranean gardens.
Accommodation comprises of; Ground floor- a large entrance hall with cloakroom and w.c, a spacious well fitted kitchen with fridge freezer, oven, microwave, gas hob & dishwasher. Adjacent to kitchen is the utility room with washing machine. We move on into the open plan living & dining areas which overlook the pool area. On this level there are also two bedrooms, both of which have A/C. The bedrooms have en-suite accses to a shared bathroom between the rooms.
Moving on upstairs, we have the master bedroom with en-suite and A/C. A further two bedrooms upstairs; both fitted with A/C share the family bathroom. Two of the upstairs bedrooms have access to the upper terrace which overlooks the pool area.
The pool is approximately 6×12 meters with roman end steps and a cascading horizon in the deep end, and also a pool slide. There is a BBQ house with a bar and bottle fridge and also a separate shower and w.c. Ample sunbeds are provided with terrace furniture for al-fresco dining by the pool. The gardens are landscaped, lawned and securely enclosed. The driveway has ample parking for several cars.
This large family villa is situated at the end of a quiet cul-de-sac in an exclusive area of Javea close to Javea Golf Club. The sleeps up to 12 people (using extra beds). The house is built to a high standard and the arched tosca stone terrace, typical of this area, offers shade by the pool. The entrance to the villa is through electronic wrought iron gates, where you are greeted by the beautiful landscaped meditteranean gardens.
Accommodation comprises of; Ground floor- a large entrance hall with cloakroom and w.c, a spacious well fitted kitchen with fridge freezer, oven, microwave, gas hob & dishwasher. Adjacent to kitchen is the utility room with washing machine. We move on into the open plan living & dining areas which overlook the pool area. On this level there are also two bedrooms, both of which have A/C. The bedrooms have en-suite accses to a shared bathroom between the rooms.
Moving on upstairs, we have the master bedroom with en-suite and A/C. A further two bedrooms upstairs; both fitted with A/C share the family bathroom. Two of the upstairs bedrooms have access to the upper terrace which overlooks the pool area.
The pool is approximately 6×12 meters with roman end steps and a cascading horizon in the deep end, and also a pool slide. There is a BBQ house with a bar and bottle fridge and also a separate shower and w.c. Ample sunbeds are provided with terrace furniture for al-fresco dining by the pool. The gardens are landscaped, lawned and securely enclosed. The driveway has ample parking for several cars.

Orientation: south
Balcony: 2
Terrace: 3
Balcony: 2
Terrace: 3
Parking: 
Air Conditioning:
BBQ:
Heating:
Storage:
Garage:

Air Conditioning:

BBQ:

Heating:

Storage:

Garage:


SOLD REF#: VDJ796 €1,095,000
