: Superb espacios 6 bedroom villaFOR SALE €890,000
close to arenal and javea baysREF#: VDJ663
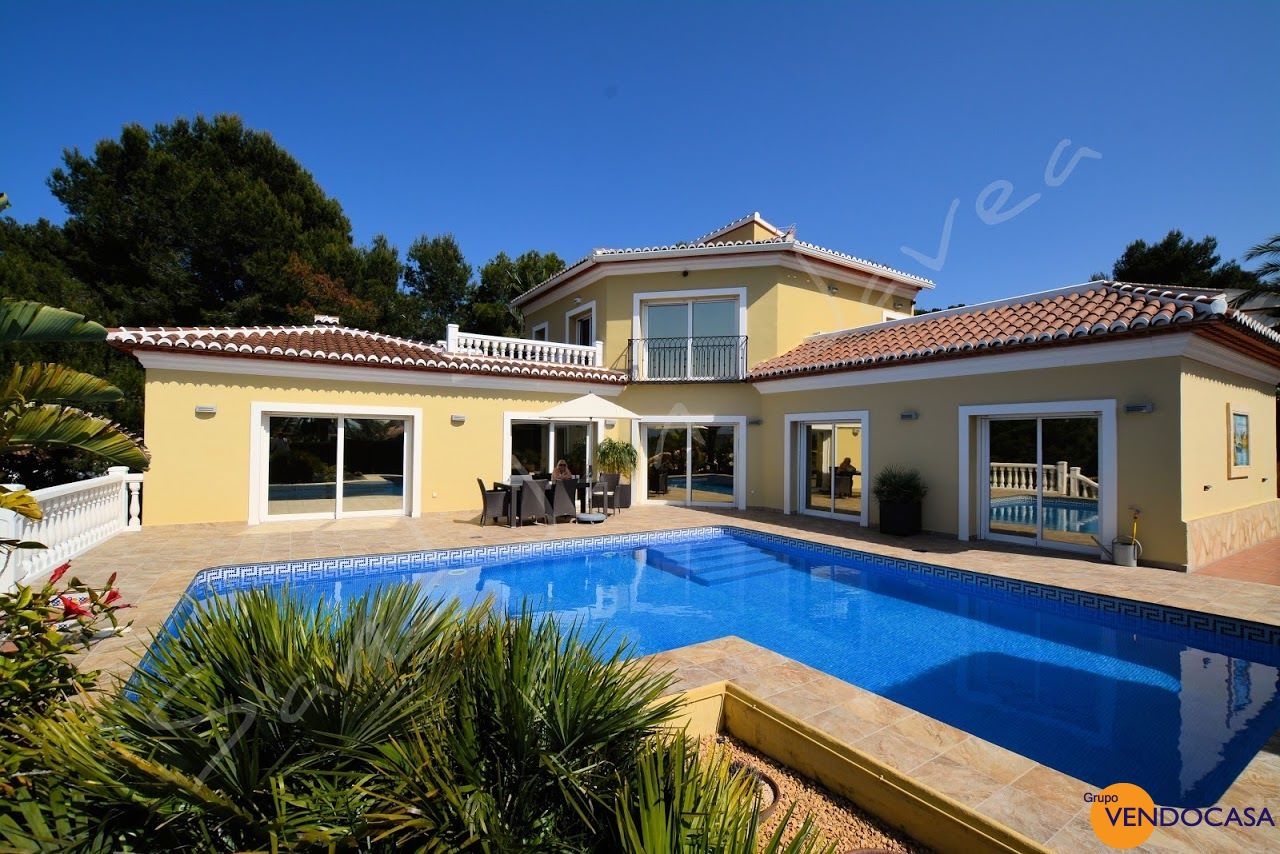

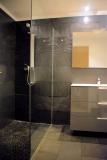
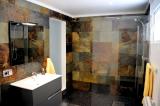
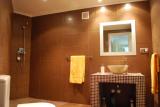
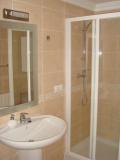

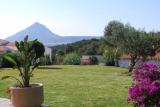
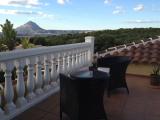
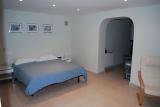


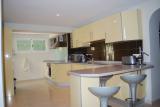
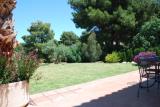
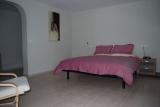
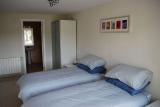
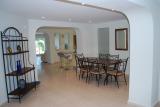


House Type: Villa
Area: Javea / Xabia
Build: 430
Plot: 1028
Area: Javea / Xabia
Build: 430
Plot: 1028
Beds: 6
Bathrooms: 6
Pool: 10x5
Bathrooms: 6
Pool: 10x5

close to arenal and javea bays
This non urbanisation property consists of 430m� of living space on a plot of 1028m2. It consists of :
Six (6) Bedrooms,
Six (6) Bathrooms,
Two (2) Kitchens,
Two (2) Dining Rooms,
Two (2) Lounges,
Five (5) Terraces,
Two (2) Car Ports
plus a 46m � L shaped Swimming Pool.
Level 1
Consists of the Main Bedroom, with walk in Dressing Room and En Suite
Bathroom, consisting of Double Sink, Jacuzzi Bath with in Bath shower.
There are two sets of double glazed patio doors allowing the room to be
flooded with daylight, one leading to a small private terrace whilst the other
gives you a stunning view of Montgo and Javea.
There is also a large westerly facing solarium leading from the top of the
stairs, offering views over the pool, Javea and Montgo.
Level 2
Consists of the main entrance leading into a hall from which access to
Two(2) Bedrooms and a Bathroom can be gained.
The main kitchen leads from the hallway where there is also an
external door leading to the side of the house.
Continuing on from the hall is the dining room and the lounge with
three (3) patio doors looking to the west over the Swimming pool,
terrace and where the sun sets.
On the opposite side is another set of patio doors leading to a private
partially shaded terrace which is ideal for breakfast.
The lounge which has a log burning fire with Tosca fire surround, has windows
on three (3) sides two (2) of which look out over the garden.
Level 3
Consists of Three (3) en-suite bedrooms, Dining room, Fitted Kitchen
with an external door, a fourth (4th) bathroom and a lounge with
two (2) patio doors accessing the Garden.
The third (3rd) en-suite bedroom has patio door access to the garden.
At the bottom of the stairs is a small office / storeroom and a
set of glass curtains which when drawn close off level 3 from the
rest of the accommodation.
Air Conditioning and Gas Central heating are throughout the property.
There are two Burglar alarm systems and CCTV monitoring the premises.
A 1.4m Satellite dish supply
s FreeSat TV Channels.
There are two (2) Gas Boilers supplied by a large gas tank for the
hot water and central heating.
In addition to the above there is a garden shed, a Pool room
and an Irrigation room for automatic watering of the garden.
This property had a new Pool Terrace and the pool re grouted in
2019, whilst the exterior was completely repainted in 2020.
This non urbanisation property consists of 430m� of living space on a plot of 1028m2. It consists of :
Six (6) Bedrooms,
Six (6) Bathrooms,
Two (2) Kitchens,
Two (2) Dining Rooms,
Two (2) Lounges,
Five (5) Terraces,
Two (2) Car Ports
plus a 46m � L shaped Swimming Pool.
Level 1
Consists of the Main Bedroom, with walk in Dressing Room and En Suite
Bathroom, consisting of Double Sink, Jacuzzi Bath with in Bath shower.
There are two sets of double glazed patio doors allowing the room to be
flooded with daylight, one leading to a small private terrace whilst the other
gives you a stunning view of Montgo and Javea.
There is also a large westerly facing solarium leading from the top of the
stairs, offering views over the pool, Javea and Montgo.
Level 2
Consists of the main entrance leading into a hall from which access to
Two(2) Bedrooms and a Bathroom can be gained.
The main kitchen leads from the hallway where there is also an
external door leading to the side of the house.
Continuing on from the hall is the dining room and the lounge with
three (3) patio doors looking to the west over the Swimming pool,
terrace and where the sun sets.
On the opposite side is another set of patio doors leading to a private
partially shaded terrace which is ideal for breakfast.
The lounge which has a log burning fire with Tosca fire surround, has windows
on three (3) sides two (2) of which look out over the garden.
Level 3
Consists of Three (3) en-suite bedrooms, Dining room, Fitted Kitchen
with an external door, a fourth (4th) bathroom and a lounge with
two (2) patio doors accessing the Garden.
The third (3rd) en-suite bedroom has patio door access to the garden.
At the bottom of the stairs is a small office / storeroom and a
set of glass curtains which when drawn close off level 3 from the
rest of the accommodation.
Air Conditioning and Gas Central heating are throughout the property.
There are two Burglar alarm systems and CCTV monitoring the premises.
A 1.4m Satellite dish supply
s FreeSat TV Channels.
There are two (2) Gas Boilers supplied by a large gas tank for the
hot water and central heating.
In addition to the above there is a garden shed, a Pool room
and an Irrigation room for automatic watering of the garden.
This property had a new Pool Terrace and the pool re grouted in
2019, whilst the exterior was completely repainted in 2020.

Orientation: east
Balcony: 2
Terrace: 5
Balcony: 2
Terrace: 5
Parking: 
Air Conditioning:
BBQ:
Heating:
Storage:
Garage:

Air Conditioning:

BBQ:

Heating:

Storage:

Garage:


FOR SALE REF#: VDJ663 €890,000
